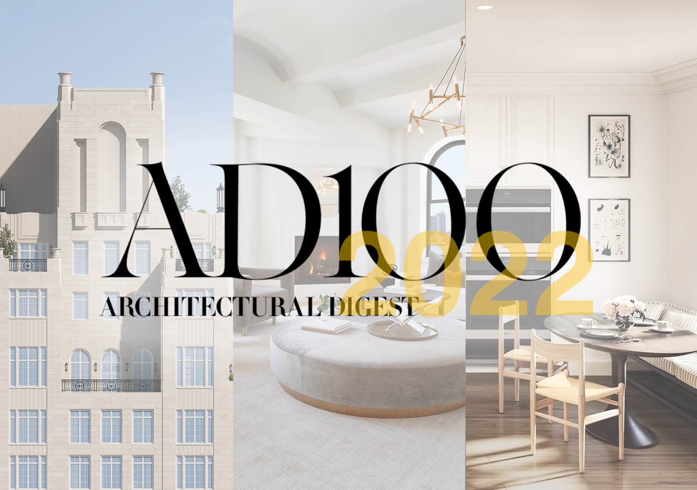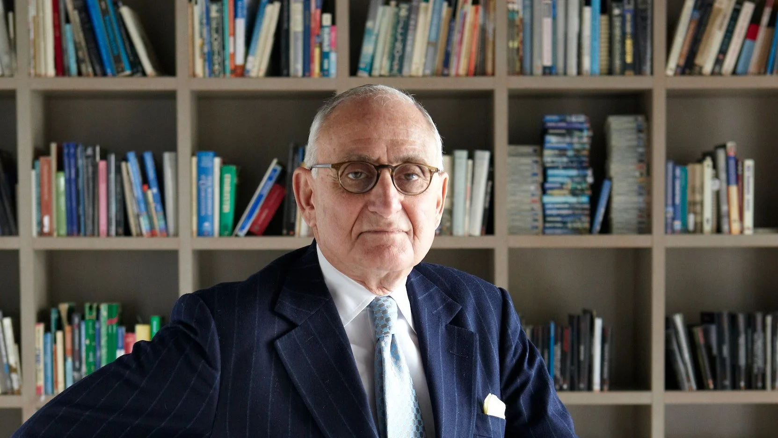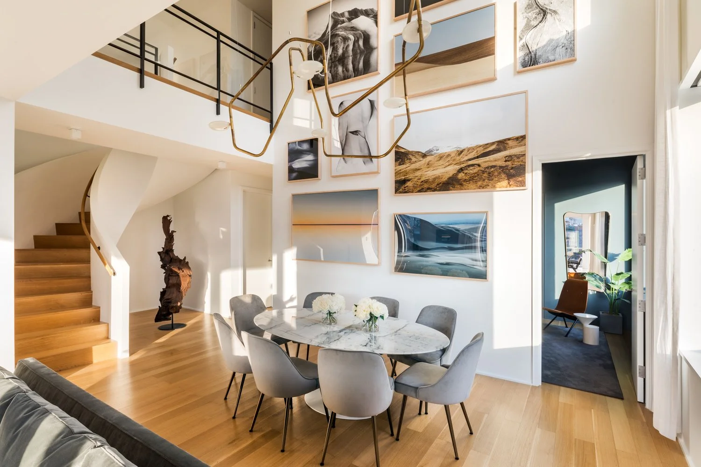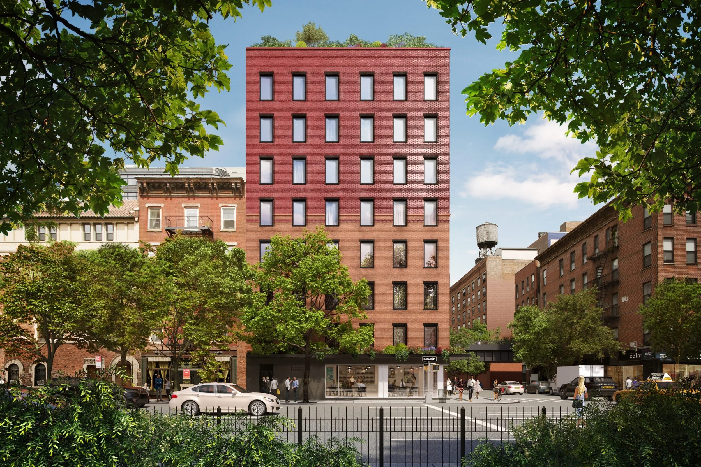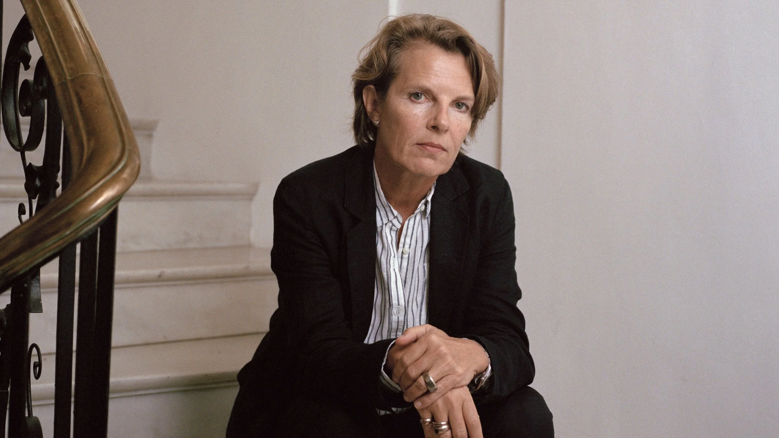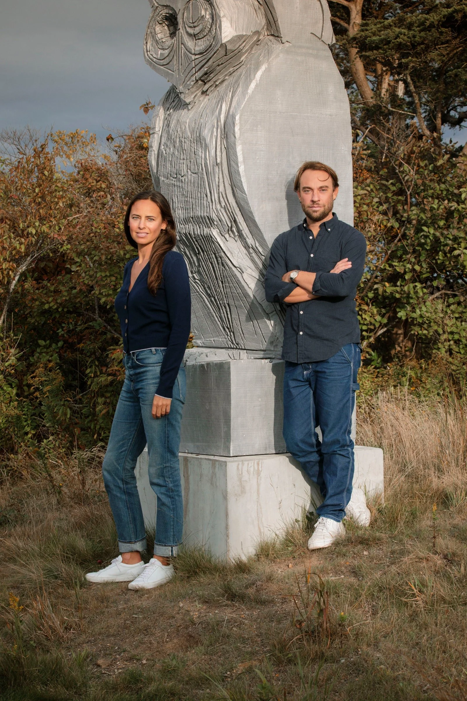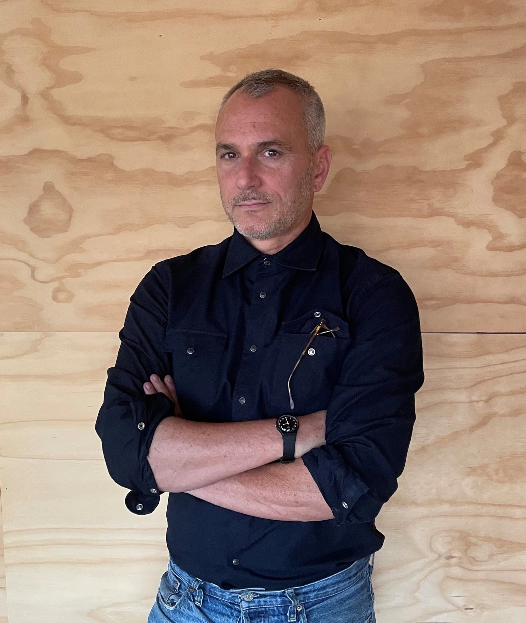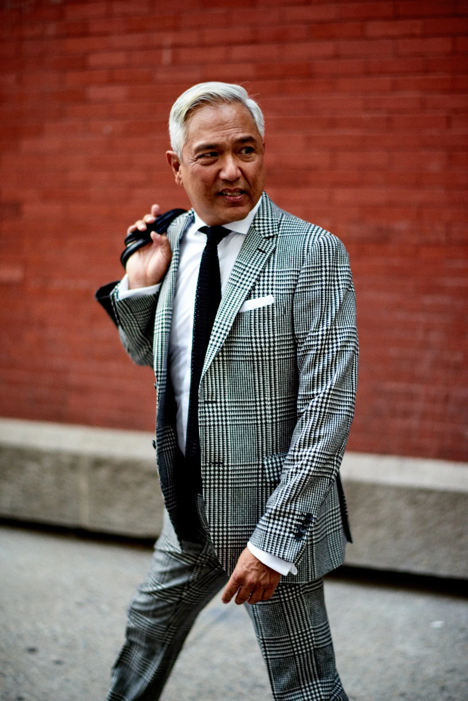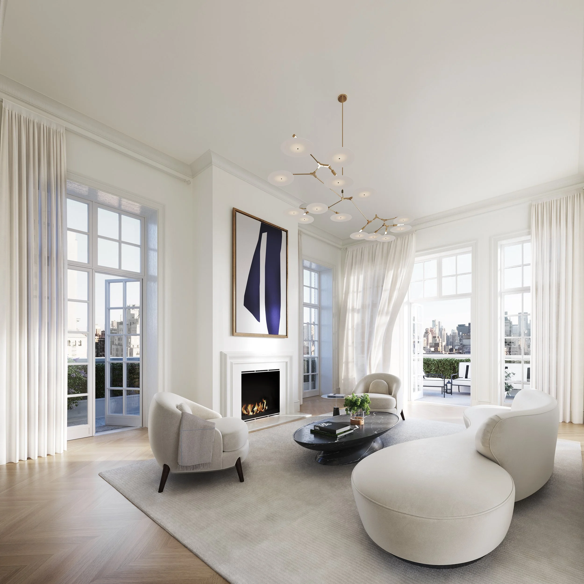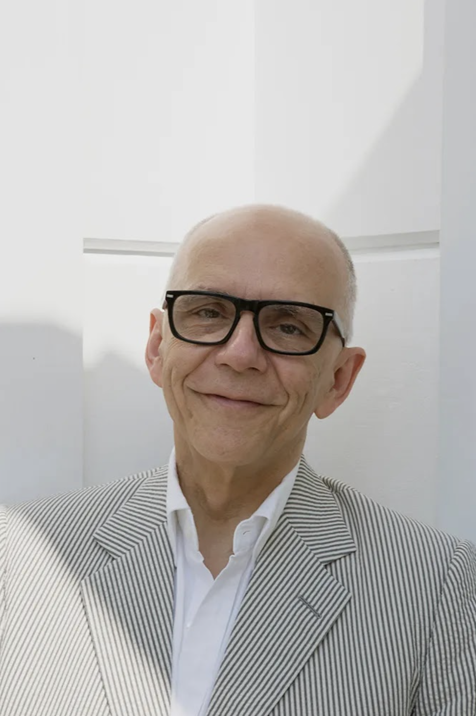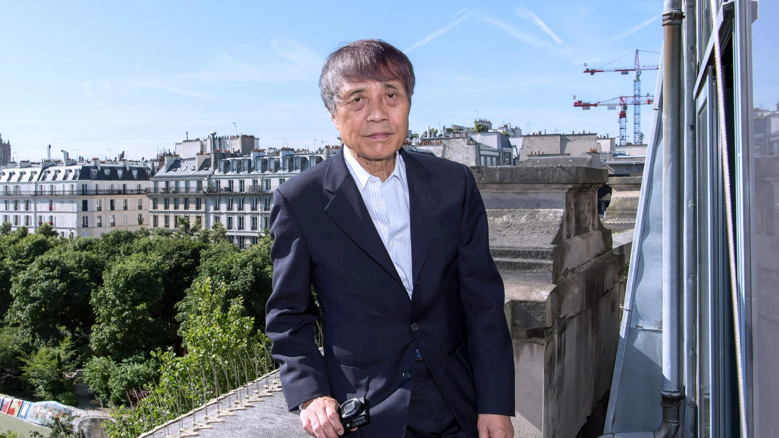A LOOK INSIDE THE MASTERPIECES OF ARCHITECTURAL DIGEST'S TOP 100
“Great architects have the capacity to intellectualize their work and consider every single detail: there is deep knowledge and understanding in all their decisions and it's often only once you experience their work that you truly understand and value their genius.”
—Leonard Steinberg, Compass Chief Evangelist and Corporate Broker.
Each year Architectural Digest creates a definitive list of the top design, decor, and architecture talent creating and shaping the design landscape today. Compass Development Marketing Group has had the honor to collaborate on various new development properties with visionaries recognized on AD’s legendary list. Take a look inside of some of the most exclusive designer enclaves in the country.
The Bellemont, Robert A.M. Stern
The Bellemont • 1165 Madison Avenue
Located in the most desirable part of the Upper East Side, The Bellemont comprises a collection of twelve impeccable residences just one block from Central Park.
When tasked with designing The Bellemont, Stern imagined a building that honors the Upper East Side’s elegance with a new modern twist. The facade of the building rises up from Madison Avenue as if it had always been there, sculpted of hand-laid limestone and dramatically scaled windows.
“When you walk through the doors from the exterior into the lobby, there’s a certain coherence in the restraint and classicism, and the abstraction, and how it all pulls together.”
Michael Jones
Partner at Robert A.M. Stern Architects
200 E 83rd, Robert A.M. Stern
200 East 83rd
200 East 83rd Street is a beautiful residential tower designed by Robert A.M. Stern Architects. The building offers expansive views to Central Park, the Midtown skyline, and the rivers. Wildflowers that were native to the area are carved into 200 East 83rd Street’s limestone façade. Sculpted railings echo the street’s tree-lined greenery while large-scale windows, fine ironwork, and monumental arches soar toward the building’s iconic crown.
"200 East 83rd inhabits its height with confidence, with a wonderful silhouette, visible from a great distance."
Robert A.M. Stern
Founder, Robert A.M. Stern Architects
150 E 78th, Robert A.M. Stern
150 East 78th Street
Situated on the corner of a picturesque Upper East Side street, 150 East 78th Street is “perfectly poised at every elevation.” Defined by stunning Indiana limestone, arched windows and cast stone detailing, this elegant facade seamlessly blends into the Upper East Side.
347 Bowery, Annabelle Selldorf
Park House Chelsea, Annabelle Selldorf
347 Bowery
Clad in light gray Kolumba brick and striking zinc panels, 347 Bowery exudes a minimalist chic aesthetic. Built on a South-West light infused corner of NoHo, each sun-drenched residence boasts double height ceilings perfect for displaying one’s art collection.
Known for designing the homes of top art collectors and exhibition spaces worldwide, Annabelle Selldorf has established herself as the go-to designer for much of the art world. Selldorf’s inviting take on minimalism can be seen at David Zwirner’s Manhattan outpost, Utah’s Amangiri resort, and the Le Stanze del Vetro in Venice.
Park House Chelsea
Beautifully perched in the heart of Chelsea, Park House is a bespoke collection of ten meticulously designed park front residences by Annabelle Selldorf. Through its understated, modernist-inspired design, Park House has a subtle distinction and intentional longevity built to last.
"Annabelle is an elegant architect with tremendous awareness of how people live in their homes, not just those brief moments when you look at the exterior of a beautiful building that houses your home. Her deep understanding of the West Chelsea Arts District helped her create a humanly scaled building - Park House Chelsea - that while elegant and stylish, blends quietly into this historic setting directly across from Clement Clarke Moore Park. Her architecture never aims to scream LOOK AT ME: instead in its restraint is an elegance and timelessness that is invaluable."
Leonard Steinberg Compass Chief Evangelist and Corporate Broker
One Wall Street, Ashe+Leandro
One Wall Street
One Wall, once the home to some of America’s leading financial institutions, is undergoing a tremendous transformation into one of the most exclusive residential enclaves in the world.
Macklowe Properties enlisted the go-to design team for the downtown celebrity set, Ashe+Leandro, to transform One Wall. Known for their relaxed—yet tailored and deliberate—contemporary interiors, Ashe Leandro created an elevated modern aesthetic with meticulous detailing and exquisite design throughout.
Residents of the building will have exclusive access to The One Club’s exquisitely designed social, dining, and wellness spaces. The development uniquely offers more than 100,000 square-feet of inspiring amenities including a lush landscaped terrace with stunning views of the city’s harbor and beyond.
181 Fremont, Charles de Lisle
181 Fremont
A landmark of imagination and ingenuity, 181 Fremont’s move-in ready, all-corner residences offer panoramic views, 5-star services, and the finest materials and finishes, hand-selected from around the globe. The project comprises 55 bespoke corner residences on the top 17 floors. Bay Area native Charles de Lisle used a blend of dark and natural tones to create a medley of bold yet classic aesthetics in his model residence.
“It was our intention to create a truly livable space for residents who have an appreciation for interesting art, custom furnishings, and stealth design details that feel effortless and approachable. It’s incredibly unique that residents at 181 Fremont can witness the building’s extraordinary architecture right in their homes. We wanted to celebrate and accentuate this aspect. The model we designed is glamorous and refined, but at the same time, it’s whimsical and fun, with a great mix of new and vintage incorporated throughout. 181 Fremont is a best-in-class building; it was a privilege to put our stamp on this home so prospective owners can get a glimpse into their futures living in a dynamic neighborhood with never-before-seen sky-high views all around you.”
Charles de Lisle
Founder, Charles de Lisle | Interior Design
252 E 57th, Daniel Romualdez
252 E 57th
Shaped by the building’s distinctive glass facade, 252 E 57th Street offers breathtaking interiors and amenities designed by Daniel Romualdez. Known for creating exquisite settings that radiate elegance and a form-follows-function style of intelligence, Romualdez has become one of the most sought-after designers in New York development.
The renowned AD100 visionary spearheaded the design of the development’s distinctively stylish amenity floor consisting of a double-height resident’s lounge, sophisticated theater, and a gorgeous private spa with a 75-foot indoor swimming pool.
“When approaching the design of the residences at 252 East 57th Street, I worked closely with the development team to consider not just the layout and flow of these homes, but their overall functionality. In our first project of this scale, we have achieved timeless spaces that are balanced in their size and features.”
Daniel Romualdez
Founder, Daniel Romualdez Architects
Daniel Romualdez | Founder, Daniel Romualdez Architects
The Harrison, Ken Fulk
The Harrison
Located atop Rincon Hill in San Francisco’s SoMa neighborhood, The Harrison boasts enchanting interiors designed by Ken Fulk - renowned for his layered interiors and over-the-top parties. Fulk and his team of fifty “magic makers” have become industry-favorite lifestyle curators, not only designing homes, restaurants and hotels but also choreographing unforgettable events and experiences.
"Inside we tried to thread that needle so it feels interesting and modern but also reflective of San Francisco's storied past. I'm a storyteller. I wanted the spaces to feel as if they had evolved overtime: engaging and fresh, yet also familiar."
Ken Fulk
Founder, Ken Fulk Inc. | Architecture & Interior Design
The Benson, Peter Pennoyer
The Benson • 1045 Madison Avenue
The Benson is Peter Pennoyer’s tribute to the architectural legacy of the Upper East Side.
Throughout his career, Peter’s work has been characterized by sophisticated detail, high-quality craftsmanship, and the perfect blend of comfort, modernity, and continuity with the past.
“The Benson is pure New York. Its design is a long-awaited tribute to the architectural legacy of the Upper East Side. Handlaid limestone, distinctive mullioned windows, and a series of set-back terraces detailed with intricate ironwork all come together to create a sense of romantic verticality on Madison Avenue.”
Peter Pennoyer
Founder, Peter Pennoyer Architects | Architecture & Interior Design
150 E 78th, Robert Couturier
150 East 78th Street
As his first fully commissioned residential building project, Robert Couturier was enlisted to bring his signature refined style to the interiors of 150 East 78th Street.
"I wanted to create the perfect New York home. Meticulously proportioned, each residence exhibits a sense of gracefulness. There is a thoughtful and classic sequence from the public to the private spaces. Each room is elevated by the grand detailing of the moldings and baseboards and the studied placement of the windows."
Robert Couturier
Founder, Robert Couturier Inc.
152 Elizabeth, Tadao Ando
152 Elizabeth, Tadao Ando
152 Elizabeth
Situated at the intersection of NoLiTa, SoHo, and the Bowery, 152 Elizabeth was constructed of perfectly balanced 20th-century materials that create a modern sanctuary from the hustle and bustle of the vibrant neighborhood.
Tadao Ando’s goal when designing the building was to give residents a quiet sanctuary.
“A home has to be a place where you can reflect on your life. This project is about that. When you come home, 152 Elizabeth should give a quiet feeling. I have to make something that touches human hearts and leaves a feeling inside of them.”
Tadao Ando
Founder, Tadao Ando Architect & Associates

