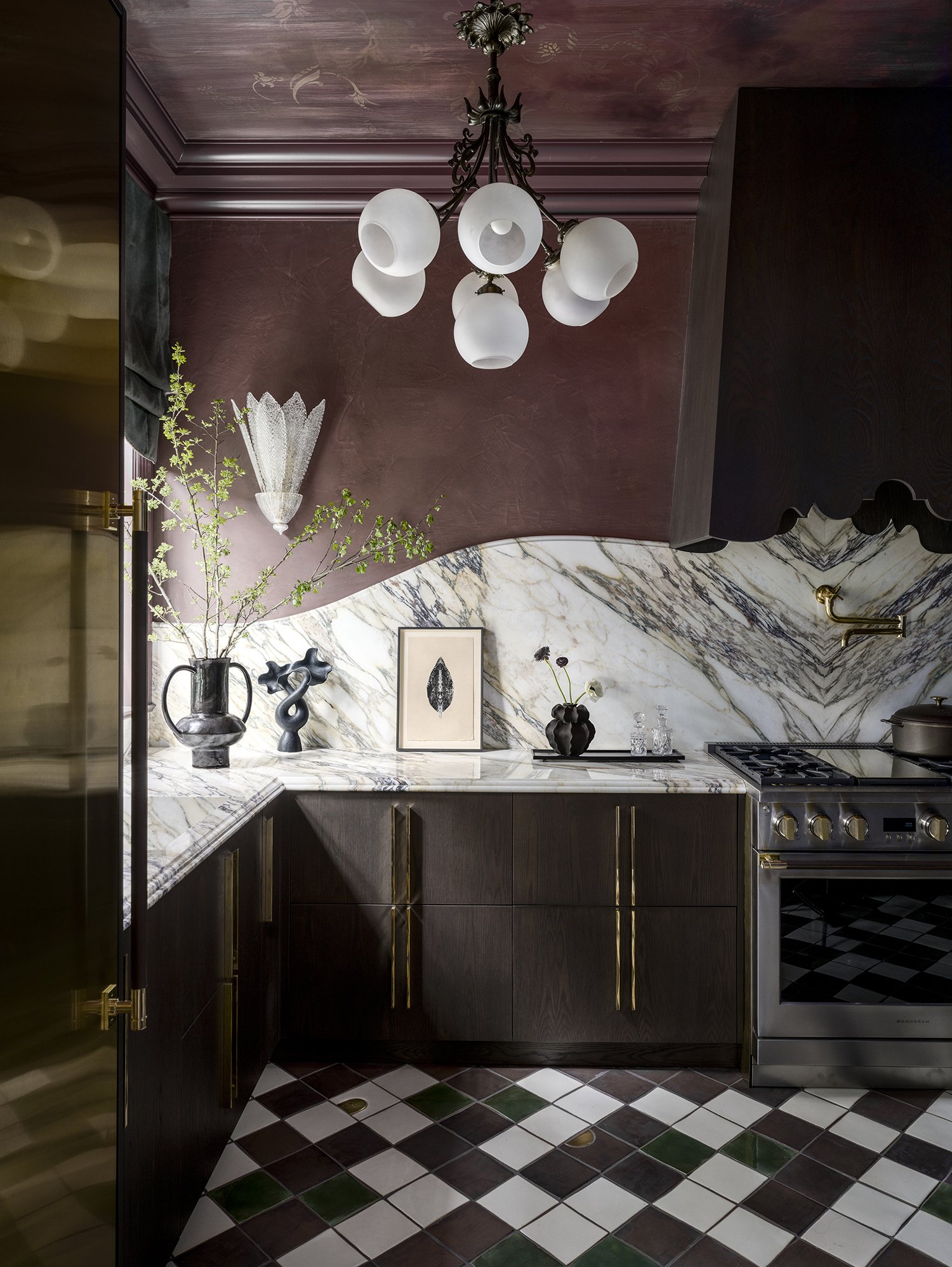Exceptional Architecture & Elevated Design Converge at 2898 Broadway
HOME TOUR
A gorgeous backdrop for the 2024 Decorator Showcase in San Francisco, Max Armour and Karen Mendelsohn Gould’s listing at 2898 Broadway is a showstopper. With awe-inspiring Golden Gate Bridge panoramic views from multiple levels, this four story home is ideal for inter and multi generational living. Named “The Bliss Estate” after its architect, Walter J. Bliss, this home features two kitchens and five bedroom suites in addition to its formal and casual living spaces, home offices, library and an exceptionally large private backyard. The overall quality and exceptional architectural detail throughout provided the perfect canvas for the Decorator Showcase designers.
This year's event brings together a curated selection of designers chosen from a pool of talented applicants across the Bay Area. Each designer was tasked with envisioning and transforming specific spaces within the residence, showcasing their unique styles and expertise. Join us as we embark on a tour through some of the exquisite rooms, unveiling the creativity and innovation behind each design concept.
Designed by Alexis Ring Interior Design, “The Angler’s Hideaway” is a serene retreat inspired by the tranquility of nature and the artistry of fly fishing. It offers a sophisticated reinterpretation of the traditional angler's space, tailored for the modern woman who seeks solace in both city life and outdoor adventures.
Rich textures and earthy tones evoke the rugged beauty of mountain landscapes, while elegant furnishings and thoughtful details create an atmosphere of refined relaxation. This intimate space invites one to pause, reflect, and draw inspiration from the timeless artistry of Mother Nature.
The Angler’s Hideaway
Interior Design by Alexis Ring Interior Design @alexringinteriordesign
Photography by John Merkl @johnmerkl
Landing Lounge
Interior Design by Katie Monkhouse Interior Design @katiemonkhouseinteriors
Photography by Jessica Burke
Moving into this transformed transitional space, the “Landing Lounge” invites you to unwind and linger. Designed by Katie Monkhouse Interior Design, the space is anchored by exquisite warm oak flooring and the wrap-around seating creates an oasis of comfort against art-adorned walls. Embracing nature indoors, a marble plinth-turned-planter introduces a vibrant burst of greenery, while custom-designed coffee table and console inject playful asymmetry. This space celebrates the talents of many artists and artisans, resulting in an ambiance that exudes earthy warmth, modern sophistication, and playful charm.
Now entering the “Jewel Box Kitchen,” where your appetite will be nourished and all of your senses engaged. Surprise and delight abound with every surface, material, and texture chosen to evoke excitement. The designer aims to transport you back to the days when the home was built originally, while embracing modernity.
The Jewel Box draws you in, makes you feel as beautiful as you are, and entices you to stay. Whether spending time intimately chatting, mixing a cocktail, or hosting the most lavish of soirees, the Jewel Box is where you want to be.
Jewel Box Kitchen
Interior Design by K Interiors @kinteriors_sf
Photography by Christopher Stark @christopherstark
Elysian Gaze
Interior Design by Sindhu Peruri @peruridesigncompany | peruridesigncompany.com
Photography by Bess Friday @bessfriday
Inspired by the breathtaking vistas of the Golden Gate Bridge and the Palace of Fine Arts, the primary bedroom and ensuite, envisioned by Sindhu Peruri, exude a harmonious blend of modernity and classic elegance. In the “Elysian Gaze,” neutral-toned wallpaper, adorned with hand-painted vertical lines reminiscent of abstract columns, complements the serene atmosphere. The bespoke furnishings, curved forms, and organic shapes offer both comfort and luxury, inviting relaxation and indulgence.
Continuing into the primary bathroom, “Serene Soak” offers contrasting finishes and carefully curated furnishings that create a space of intentional beauty and style. The terracotta-colored concrete tub takes center stage, framed by a sleek glass and metal wing wall that pays homage to the classic grandeur of the Palace of Fine Arts.
Walls draped in espresso-colored plaster exude a rich, earthy warmth, while Murano sconces and vintage mirrors add a touch of shimmer. Every moment spent in this tranquil sanctuary is an indulgence in luxury.
Serene Soak
Interior Design by Sindhu Peruri @peruridesigncompany | peruridesigncompany.com
Photography by Bess Friday @bessfriday
The Observatory
Interior Design by de la Cruz Interior Design @delagrammar
Completing our exclusive preview is a room that mirrors the vibrant energy of the surrounding vistas. Crafted by Jon de la Cruz of DLC-ID, “The Observatory” is a whimsical ode to pattern, color, and graphic allure. Serving as a versatile family gathering area, this dynamic space transitions seamlessly between a media room, game room, breakfast nook, and an intimate entertaining space for evening cocktails. The richly hued wall paneling evokes the twilight hues of the horizon, while the floral sofas harmonize with the verdant landscapes outside. A hand-tufted carpet, reminiscent of the lush lawns, guides the eye toward the window, blurring the lines between the luxurious interiors and the inviting outdoors.
Experience the full allure of this remarkable property by delving further into its exquisite spaces.
Discover the unparalleled charm and sophistication that define this exceptional residence.
For a look behind the curtain, visit Max Armour’s YouTube Channel to see the intricate process of transforming this estate into a masterpiece for the 2024 Decorator Showcase.
FEATURED AGENTS









